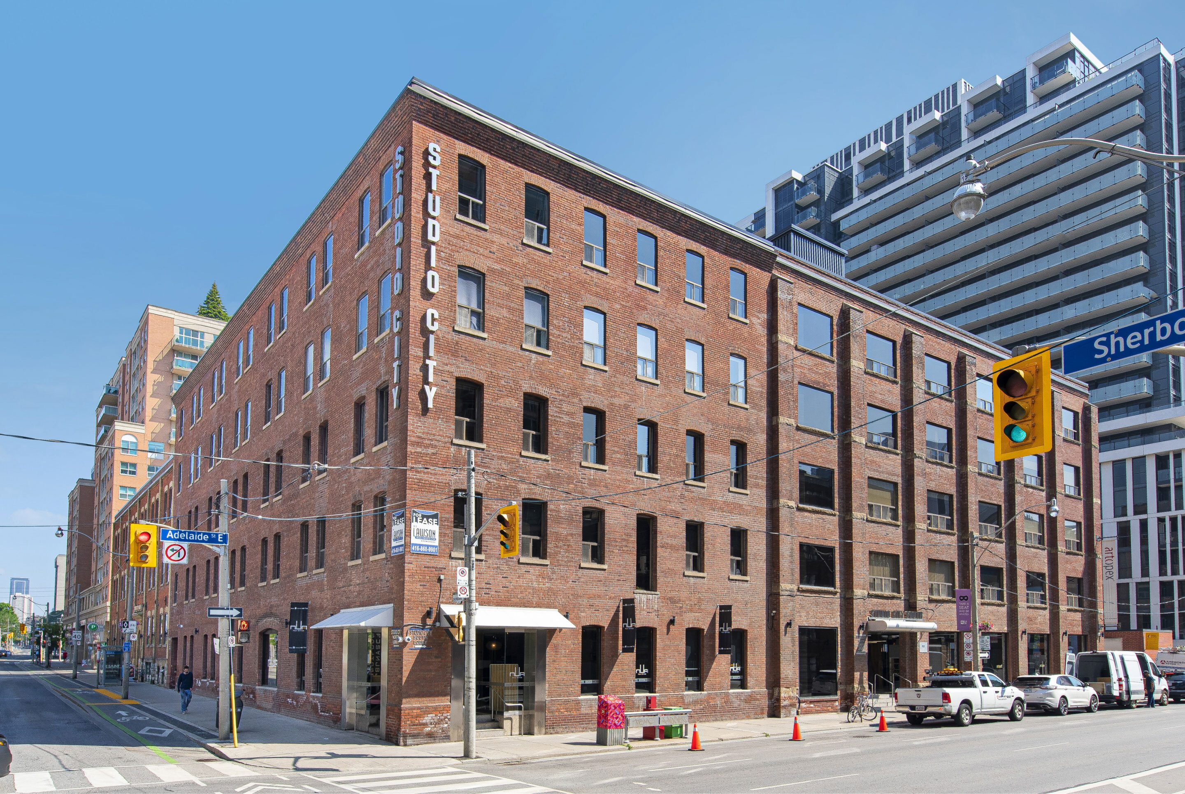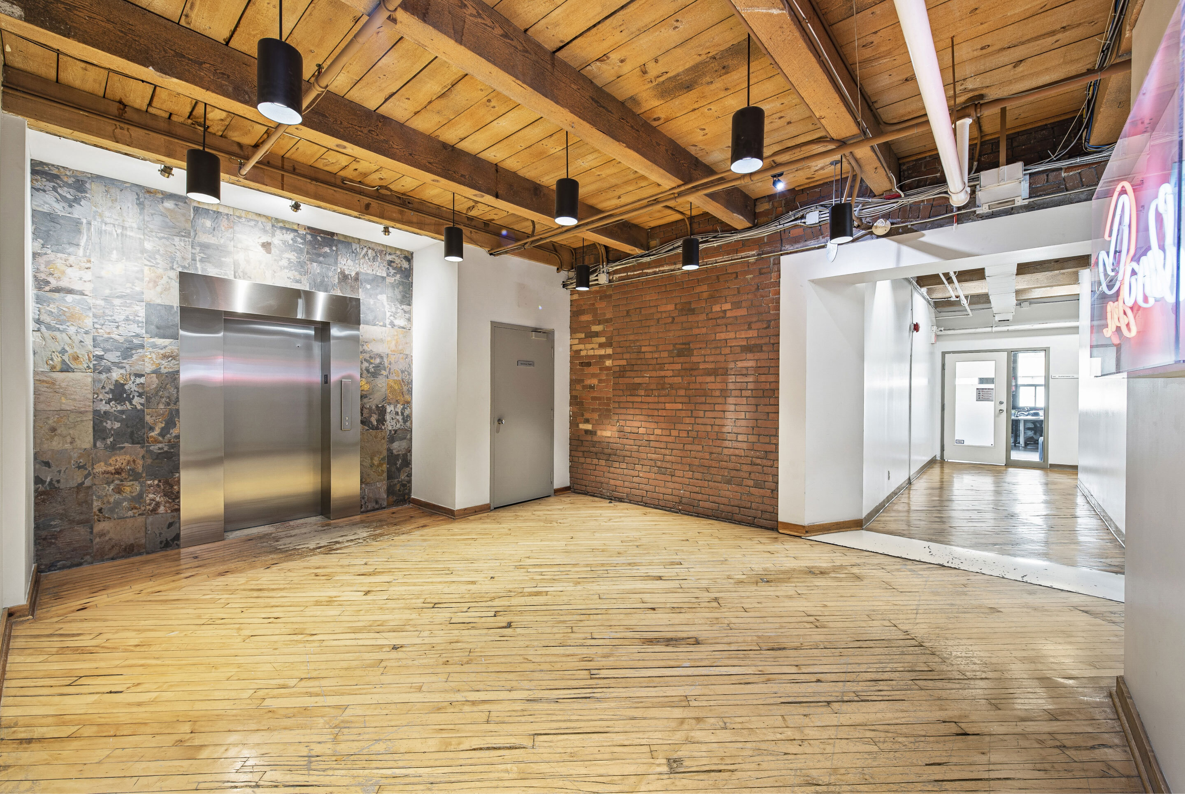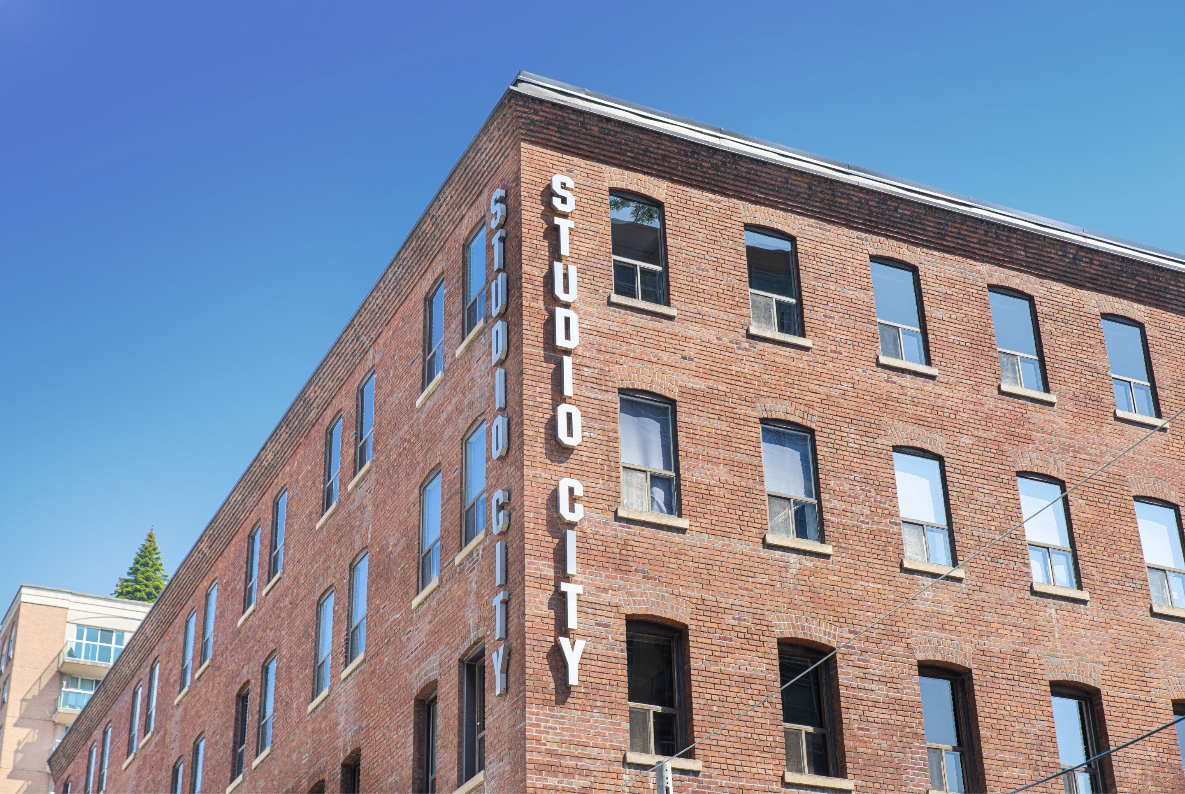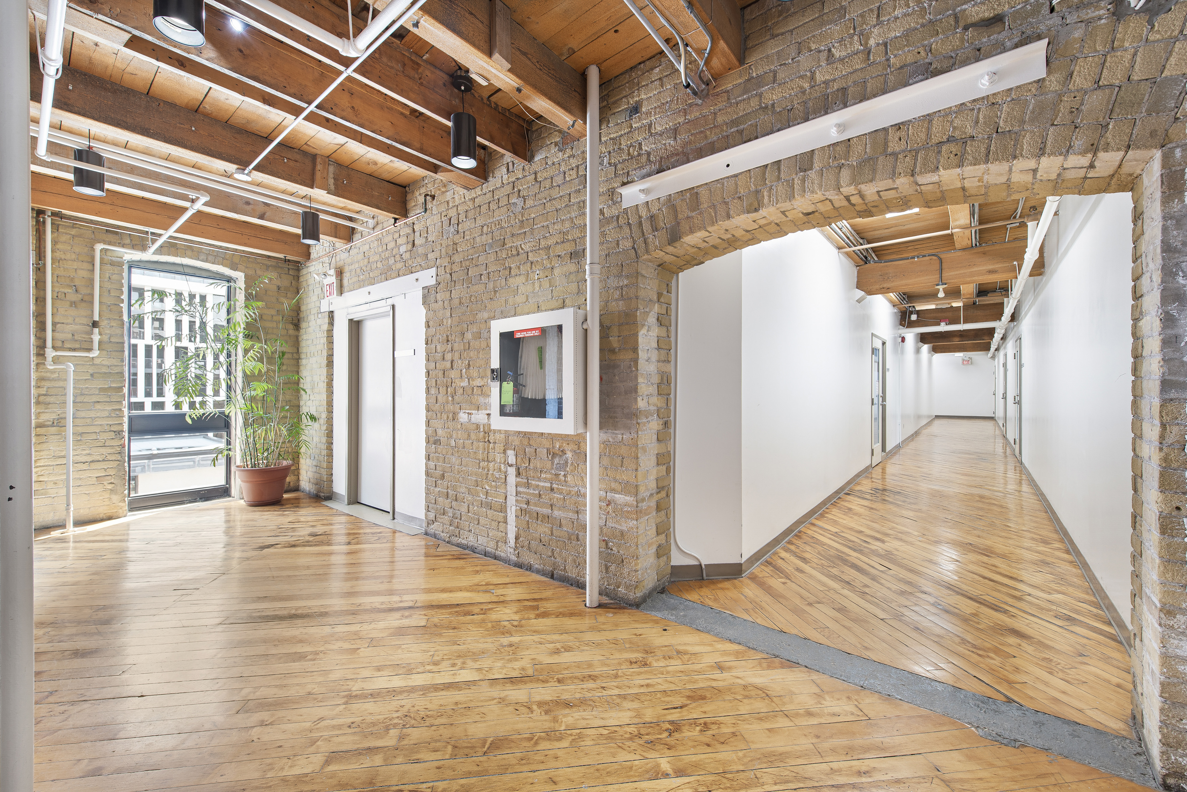Studio City
Studio City is a 90,000 square foot office building with significant frontage on the north-east corner of Adelaide Street East and Sherbourne Street. Built in 1899 as a piano factory, the building was purchased under a power of sale and financed with the assistance of a vendor take-back mortgage. Studio City features traditional hardwood floors and an exposed brick and beam structure. Following an extensive adaptive reuse program, the building was coined Studio City, inspired by its appeal to many up-and-coming young artists using the space at the time. The building was previously heated by an antiquated steam system, which was replaced with a modern forced-air HVAC system. Further, the structure was reconfigured into four distinctive wings with curated wayfinding. Due to limited building access, additional entrances were created on Sherbourne Street, with primary access located in the area that was once a neglected and unusable basement. Today, the basement turned lobby features artwork by Canadian artist Katharine Harvey and a popular sushi restaurant. The lobby opens to the original freight elevator shaft, later replaced with a custom-designed elevator, and invites visitors to a central courtyard which originally housed the steam heating system. Studio City stays true to its original character, complemented by artwork from original tenants throughout the building.



